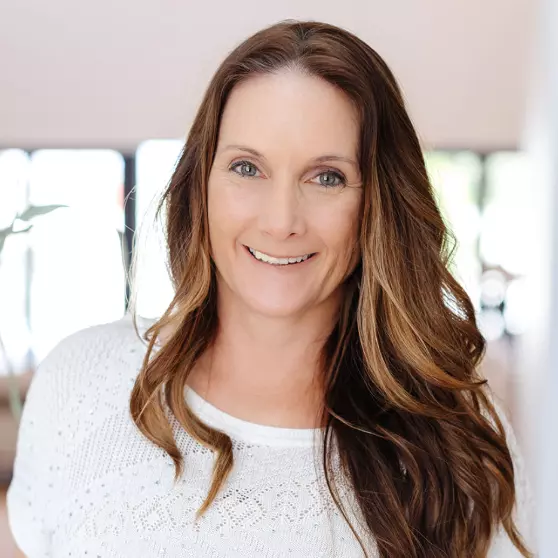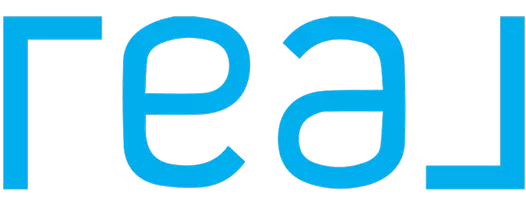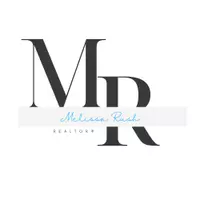
4 Beds
3 Baths
2,264 SqFt
4 Beds
3 Baths
2,264 SqFt
Key Details
Property Type Single Family Home
Sub Type Single Family - Detached
Listing Status Active
Purchase Type For Sale
Square Footage 2,264 sqft
Price per Sqft $198
Subdivision Maryvale Terrace 9 Lot 3474
MLS Listing ID 6721957
Bedrooms 4
HOA Y/N No
Originating Board Arizona Regional Multiple Listing Service (ARMLS)
Year Built 1957
Annual Tax Amount $2,056
Tax Year 2023
Lot Size 0.298 Acres
Acres 0.3
Property Description
Nestled on a generous quarter-acre lot (approx. 12,963 sq ft), this home offers plenty of outdoor space, ideal for entertaining, gardening, or relaxation. Recently updated with a new roof and an owned solar system, this property promises energy efficiency and savings for years to come.
With abundant living space, modern amenities, and a versatile layout, this home is a rare find. Perfect rental property layout.
Location
State AZ
County Maricopa
Community Maryvale Terrace 9 Lot 3474
Direction Camelback Road and 54th Ave Directions: South on 54th Ave to Highland, Make U-turn on 54th Ave, then right on onto Pierson St, Property is on the right corner.
Rooms
Other Rooms Guest Qtrs-Sep Entrn
Den/Bedroom Plus 4
Separate Den/Office N
Interior
Interior Features Eat-in Kitchen, Full Bth Master Bdrm
Heating Electric
Cooling Refrigeration
Fireplaces Type 1 Fireplace
Fireplace Yes
SPA None
Laundry WshrDry HookUp Only
Exterior
Fence Chain Link
Pool None
Utilities Available SRP
Amenities Available Not Managed
Waterfront No
Roof Type Composition
Private Pool No
Building
Lot Description Dirt Back, Gravel/Stone Front
Story 1
Builder Name unknown
Sewer Public Sewer
Water City Water
New Construction Yes
Schools
Elementary Schools John F. Long
Middle Schools Marc T. Atkinson Middle School
High Schools Phoenix Coding Academy
School District Phoenix Union High School District
Others
HOA Fee Include No Fees
Senior Community No
Tax ID 144-53-087
Ownership Fee Simple
Acceptable Financing Conventional, FHA, VA Loan
Horse Property N
Listing Terms Conventional, FHA, VA Loan

Copyright 2024 Arizona Regional Multiple Listing Service, Inc. All rights reserved.

"My job is to find and attract mastery-based agents to the office, protect the culture, and make sure everyone is happy! "







