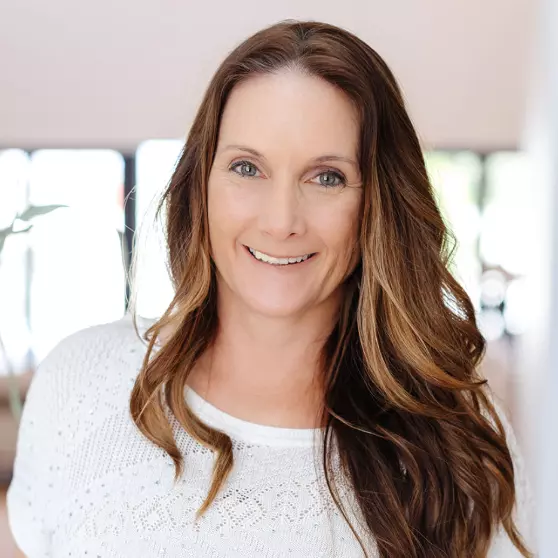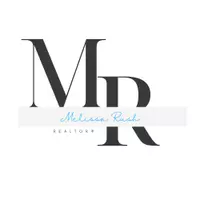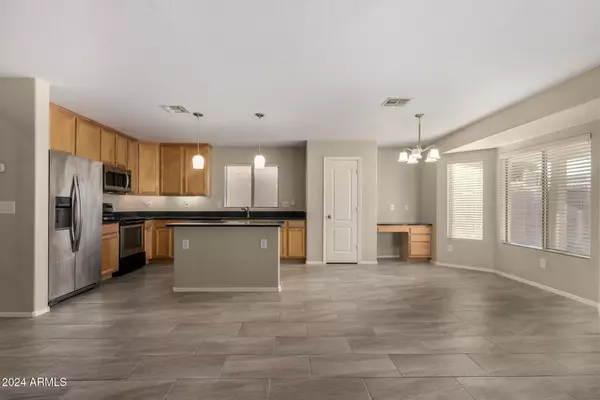
5 Beds
3 Baths
2,645 SqFt
5 Beds
3 Baths
2,645 SqFt
OPEN HOUSE
Sat Nov 23, 10:00am - 2:00pm
Key Details
Property Type Single Family Home
Sub Type Single Family - Detached
Listing Status Active
Purchase Type For Sale
Square Footage 2,645 sqft
Price per Sqft $162
Subdivision Sundance Parcel 46A 46B
MLS Listing ID 6778414
Style Contemporary
Bedrooms 5
HOA Fees $165/qua
HOA Y/N Yes
Originating Board Arizona Regional Multiple Listing Service (ARMLS)
Year Built 2006
Annual Tax Amount $1,956
Tax Year 2024
Lot Size 6,325 Sqft
Acres 0.15
Property Description
The eat-in kitchen is a chef's dream, showcasing stainless steel appliances, granite countertops, pendant lighting, ample wood cabinetry, a convenient pantry, a bay window, and an island with a breakfast bar. Head upstairs to discover a cozy loft, perfect for an office or relaxation space.
The large main suite boasts new plush carpeting, vaulted ceilings, a full bathroom with dual sinks, and a generous walk-in closet. The 2-car garage features an extended driveway and attached cabinets for additional storage.
Step outside to a private backyard, where you can unwind under the covered patio. Don't miss out on this exceptional home!
Location
State AZ
County Maricopa
Community Sundance Parcel 46A 46B
Direction Head north on S Verrado Way, Turn left onto W Yuma Rd, Turn left onto S Dean Rd, Turn right toward S 216th Ln, & Turn right onto S 216th Ln-W Pima St. Property will be on the right
Rooms
Other Rooms Loft, Great Room, Family Room
Master Bedroom Upstairs
Den/Bedroom Plus 6
Separate Den/Office N
Interior
Interior Features Upstairs, Eat-in Kitchen, Breakfast Bar, 9+ Flat Ceilings, Vaulted Ceiling(s), Kitchen Island, Pantry, Double Vanity, Full Bth Master Bdrm, Separate Shwr & Tub, High Speed Internet, Granite Counters
Heating Electric
Cooling Refrigeration, Ceiling Fan(s)
Flooring Carpet, Tile
Fireplaces Number No Fireplace
Fireplaces Type None
Fireplace No
Window Features Dual Pane,ENERGY STAR Qualified Windows,Low-E
SPA None
Laundry WshrDry HookUp Only
Exterior
Exterior Feature Covered Patio(s)
Garage Attch'd Gar Cabinets, Dir Entry frm Garage, Electric Door Opener, Extnded Lngth Garage
Garage Spaces 2.0
Garage Description 2.0
Fence Block
Pool None
Community Features Playground, Biking/Walking Path
Amenities Available Management, Rental OK (See Rmks)
Waterfront No
Roof Type Tile
Private Pool No
Building
Lot Description Sprinklers In Rear, Gravel/Stone Front, Gravel/Stone Back, Grass Back, Auto Timer H2O Front, Auto Timer H2O Back
Story 2
Builder Name DR Horton Homes
Sewer Public Sewer
Water City Water
Architectural Style Contemporary
Structure Type Covered Patio(s)
New Construction Yes
Schools
Elementary Schools Freedom Elementary School
Middle Schools Freedom Elementary School
High Schools Youngker High School
School District Buckeye Union High School District
Others
HOA Name Sundance
HOA Fee Include Maintenance Grounds
Senior Community No
Tax ID 504-27-347
Ownership Fee Simple
Acceptable Financing Conventional, FHA, Owner May Carry, VA Loan
Horse Property N
Listing Terms Conventional, FHA, Owner May Carry, VA Loan

Copyright 2024 Arizona Regional Multiple Listing Service, Inc. All rights reserved.

"My job is to find and attract mastery-based agents to the office, protect the culture, and make sure everyone is happy! "







