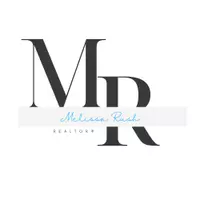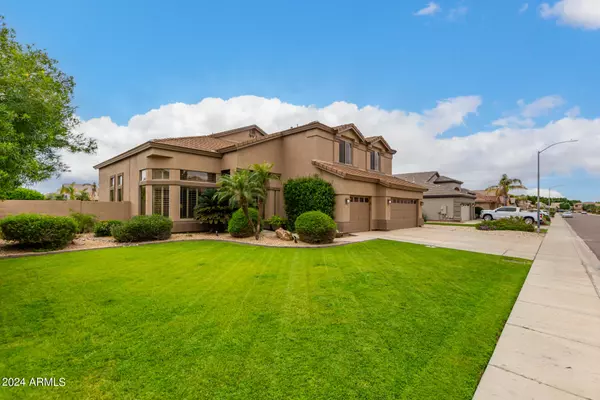
6 Beds
4.5 Baths
3,953 SqFt
6 Beds
4.5 Baths
3,953 SqFt
Key Details
Property Type Single Family Home
Sub Type Single Family - Detached
Listing Status Active
Purchase Type For Sale
Square Footage 3,953 sqft
Price per Sqft $271
Subdivision Sierra Verde Parcel C
MLS Listing ID 6681725
Bedrooms 6
HOA Fees $420
HOA Y/N Yes
Originating Board Arizona Regional Multiple Listing Service (ARMLS)
Year Built 1997
Annual Tax Amount $4,416
Tax Year 2023
Lot Size 0.303 Acres
Acres 0.3
Property Description
Discover Arizona elegance and comfort in this semi-custom Jackson Properties build home, nestled
in the prestigious Sierra Verde Estates of Glendale. This
property is designed to cater to buyers seeking an unparalleled living experience.
With original owners, this home has been meticulously cared for and crafted to blend luxury, functionality,
and an active lifestyle.
PROPERTY FEATURES:
Spanning 6 bedrooms and 4.5 bathrooms, including three en-suites, this residence offers expansive living options. The layout includes the highly sought-after first-floor suite with a walk-in closet and linen closet. The first floor boasts of three walk-in closets, ensuring generous storage solutions. The oversized primary suite is a testament to the masterful design, boasting dual sinks, a vast walk-in closet, separate toilet room, and a linen closet, ensuring functionality and comfort.
Custom touches throughout such as bay windows in the kitchen and a third en-suite bedroom. Speaker wiring in the dining room and primary suite, the extended covered patio and the convenience of a laundry chute from the second floor into the massive laundry room.
At the property's heart, the kitchen, bay windows overlook the oversized lot, complete with a pool, spa, built in gas grill, with built in ice chest, outdoor sink, gas fire pit, herb garden, mature citrus trees, generous grass area and paved entertaining spaces, perfect for hosting gatherings!
Premier upgrades including big tickets items like; AC units replaced in 2013, 4.5 inch custom shutters throughout, a new roof in 2020 (includes a 10-year warranty), exterior paint in 2021, and exterior landscaping upgrades including remodeling pool to add pebble tech in 2007, this home is ready for you to move in! Check out the full upgrades list in the documents tab.
Positioned directly in front of the community green belt, residents enjoy immediate access to volleyball courts, playgrounds, walking paths, and a serene lake, encapsulating the essence of an active and peace-filled lifestyle.
LOCATION ADVANTAGE:
Strategic proximity is displayed with the accessibility to all your necessities and community amenities. Located within 30 minutes of major sports facilities and just 25 minutes from Downtown Phoenix, this home is a hub for entertainment and urban convenience. TSMC within 20 minutes further underscores the strategic location for professionals.
This Sierra Verde Estates masterpiece is not just a home; it's a lifestyle. With its thoughtful design, custom enhancements, and prime location, this home invites you to embark
on a living experience defined by boundless opportunities.
Seize the opportunity to make this exceptional property your own!
Location
State AZ
County Maricopa
Community Sierra Verde Parcel C
Rooms
Other Rooms Great Room, Family Room
Master Bedroom Upstairs
Den/Bedroom Plus 6
Separate Den/Office N
Interior
Interior Features Master Downstairs, Upstairs, Eat-in Kitchen, Vaulted Ceiling(s), Kitchen Island, Double Vanity, Full Bth Master Bdrm, Separate Shwr & Tub, Granite Counters
Heating Electric
Cooling Refrigeration, Ceiling Fan(s)
Flooring Carpet, Tile, Wood
Fireplaces Type Fire Pit
Fireplace Yes
SPA Private
Laundry WshrDry HookUp Only
Exterior
Exterior Feature Covered Patio(s), Built-in Barbecue
Garage Spaces 3.0
Garage Description 3.0
Fence Block
Pool Fenced, Private
Community Features Lake Subdivision, Playground, Biking/Walking Path
Amenities Available Management, Rental OK (See Rmks)
Waterfront No
Roof Type Tile
Private Pool Yes
Building
Lot Description Sprinklers In Front, Gravel/Stone Front, Grass Front, Grass Back
Story 2
Builder Name Jackson Properties
Sewer Public Sewer
Water City Water
Structure Type Covered Patio(s),Built-in Barbecue
New Construction Yes
Schools
Elementary Schools Sierra Verde Elementary
Middle Schools Sierra Verde Elementary
High Schools Deer Valley High School
School District Deer Valley Unified District
Others
HOA Name Arrowhead Ranch
HOA Fee Include Maintenance Grounds
Senior Community No
Tax ID 200-21-180
Ownership Fee Simple
Acceptable Financing Conventional, 1031 Exchange, FHA, VA Loan
Horse Property N
Listing Terms Conventional, 1031 Exchange, FHA, VA Loan

Copyright 2024 Arizona Regional Multiple Listing Service, Inc. All rights reserved.

"My job is to find and attract mastery-based agents to the office, protect the culture, and make sure everyone is happy! "







