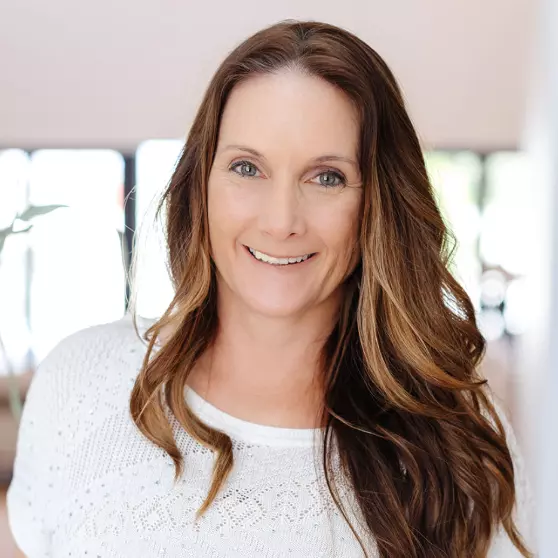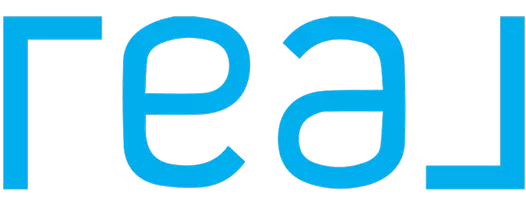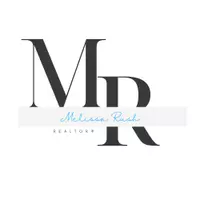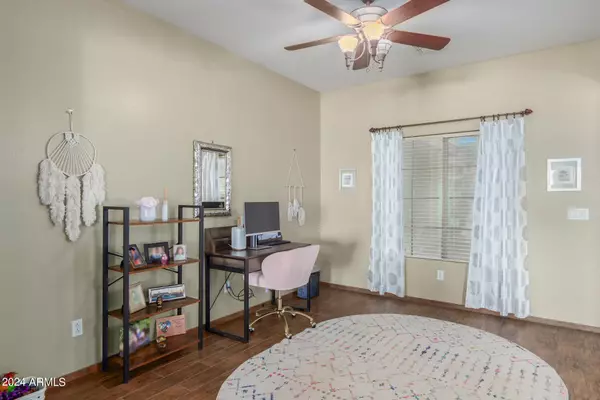
3 Beds
2.5 Baths
2,861 SqFt
3 Beds
2.5 Baths
2,861 SqFt
Key Details
Property Type Single Family Home
Sub Type Single Family - Detached
Listing Status Active
Purchase Type For Sale
Square Footage 2,861 sqft
Price per Sqft $279
Subdivision Goldmine Mountain
MLS Listing ID 6723340
Bedrooms 3
HOA Fees $210/qua
HOA Y/N Yes
Originating Board Arizona Regional Multiple Listing Service (ARMLS)
Year Built 2003
Annual Tax Amount $3,237
Tax Year 2023
Lot Size 0.786 Acres
Acres 0.79
Property Description
Location
State AZ
County Pinal
Community Goldmine Mountain
Rooms
Other Rooms Great Room, BonusGame Room
Den/Bedroom Plus 4
Separate Den/Office N
Interior
Interior Features Eat-in Kitchen, Kitchen Island, Pantry, 3/4 Bath Master Bdrm, Double Vanity, Granite Counters
Heating Electric, Ceiling
Cooling Refrigeration
Flooring Carpet, Laminate, Tile
Fireplaces Number No Fireplace
Fireplaces Type None
Fireplace No
SPA None
Laundry WshrDry HookUp Only
Exterior
Garage Electric Door Opener, Rear Vehicle Entry, RV Gate, RV Access/Parking
Garage Spaces 3.0
Garage Description 3.0
Fence See Remarks
Pool Fenced, Private
Community Features Biking/Walking Path
Amenities Available Management
Waterfront No
View Mountain(s)
Roof Type Tile
Private Pool Yes
Building
Lot Description Sprinklers In Rear, Sprinklers In Front, Desert Back, Desert Front, Auto Timer H2O Front, Auto Timer H2O Back
Story 1
Builder Name Pulte Homes
Sewer Septic in & Cnctd, Septic Tank
Water City Water
New Construction Yes
Schools
Elementary Schools San Tan Heights Elementary
Middle Schools San Tan Heights Elementary
High Schools Florence High School
School District Florence Unified School District
Others
HOA Name Goldmine Mountain
HOA Fee Include Maintenance Grounds
Senior Community No
Tax ID 509-91-008
Ownership Fee Simple
Acceptable Financing Conventional
Horse Property Y
Horse Feature Corral(s), Stall, Tack Room
Listing Terms Conventional

Copyright 2024 Arizona Regional Multiple Listing Service, Inc. All rights reserved.

"My job is to find and attract mastery-based agents to the office, protect the culture, and make sure everyone is happy! "







