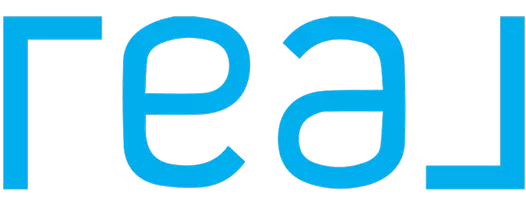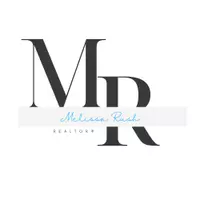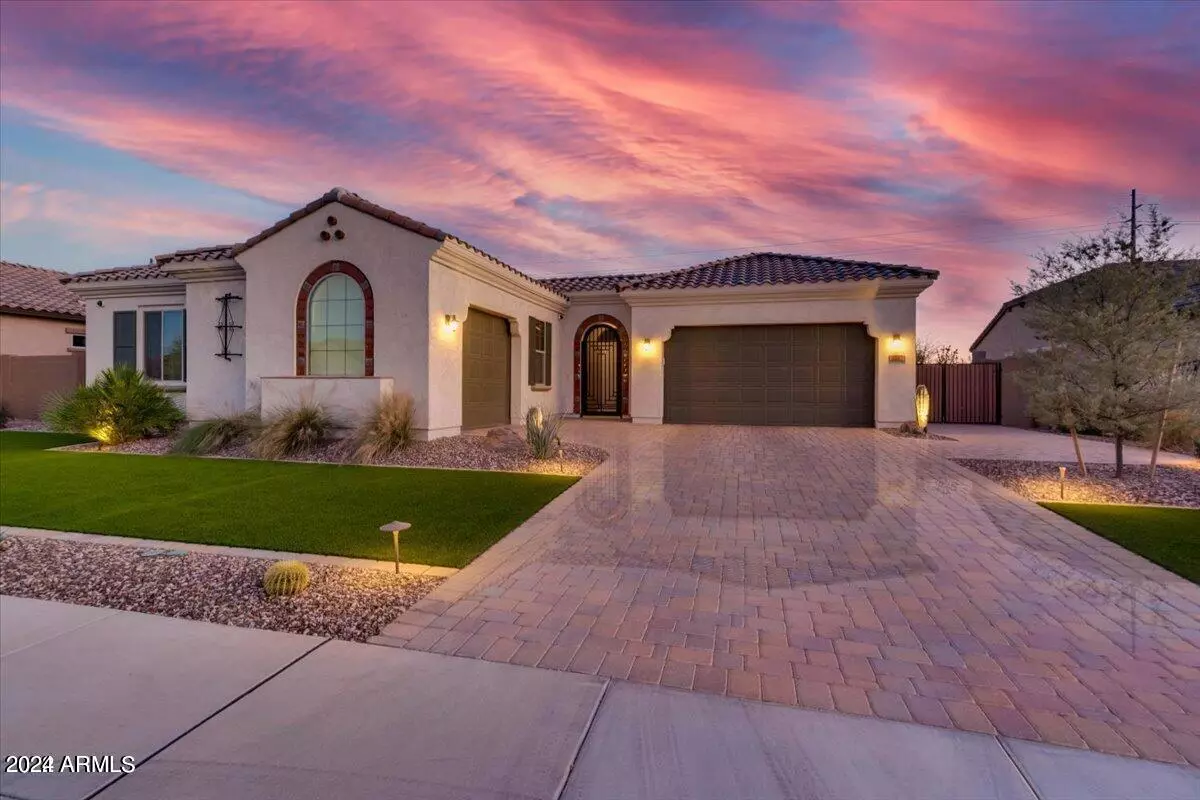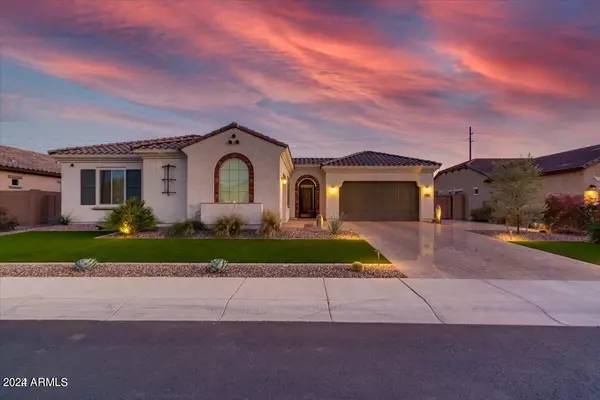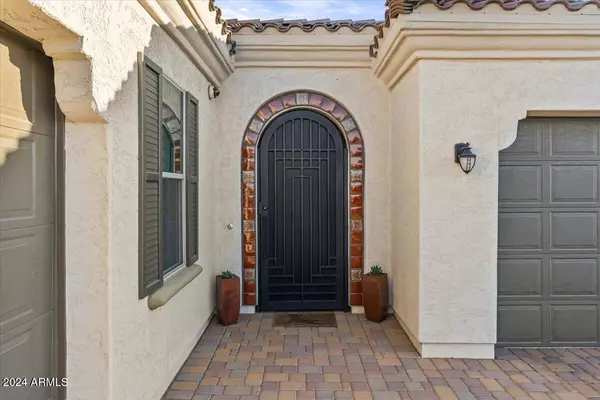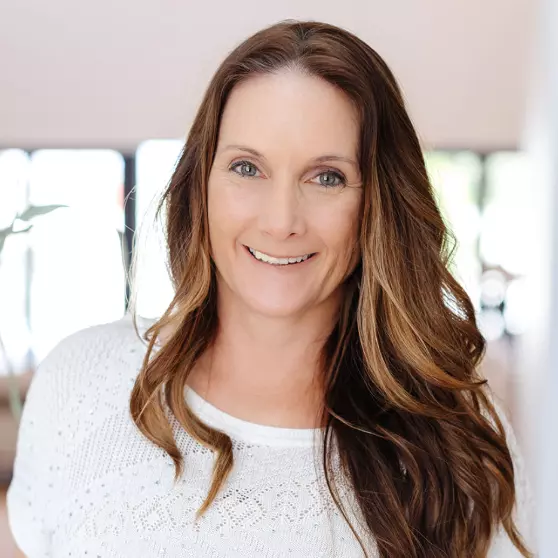
4 Beds
3.5 Baths
3,194 SqFt
4 Beds
3.5 Baths
3,194 SqFt
Key Details
Property Type Single Family Home
Sub Type Single Family - Detached
Listing Status Active
Purchase Type For Sale
Square Footage 3,194 sqft
Price per Sqft $366
Subdivision Pescara
MLS Listing ID 6770085
Bedrooms 4
HOA Fees $185/mo
HOA Y/N Yes
Originating Board Arizona Regional Multiple Listing Service (ARMLS)
Year Built 2019
Annual Tax Amount $3,339
Tax Year 2023
Lot Size 0.263 Acres
Acres 0.26
Property Description
The backyard oasis is complete with 8' deep, salt water Shasta heated pool, with water features, in-floor cleaning system, high-end Pentair with ozone and pool lighting w/ party option (all controlled from your smartphone), XL pavilion w/electric screens & weather sensors, and spacious side yard + RV gate. Enjoy the sunrise & sunset with views of Santan Mountains. Low maintenance landscaping in front & back includes turf with sprinklers & gorgeous landscape lighting.
This home is truly an entertainer's DREAM with sliders throughout the home bringing the outdoors in, mister systems, LED lights in courtyard & backyard, electric shades and also wired for surround sound. Split 3-car garage has epoxy floors and foam insulation. Tankless water heater! 2 soft water tanks! 2 AC Zones! Top of the line security cameras surround the home and allows for 4 days of footage. Enjoy all the perks of a new build without the wait, hassle or expense!
Location
State AZ
County Maricopa
Community Pescara
Direction East on Riggs, North on Luke through gate, East on Sagittarius, property is on the right.
Rooms
Other Rooms BonusGame Room
Master Bedroom Split
Den/Bedroom Plus 5
Separate Den/Office N
Interior
Interior Features Eat-in Kitchen, Breakfast Bar, 9+ Flat Ceilings, No Interior Steps, Kitchen Island, Pantry, Double Vanity, Full Bth Master Bdrm, Separate Shwr & Tub, High Speed Internet
Heating Natural Gas
Cooling Refrigeration, Programmable Thmstat, Ceiling Fan(s)
Flooring Carpet, Tile
Fireplaces Number No Fireplace
Fireplaces Type None
Fireplace No
Window Features Dual Pane
SPA None
Laundry WshrDry HookUp Only
Exterior
Exterior Feature Covered Patio(s), Gazebo/Ramada, Misting System, Patio, Private Yard
Parking Features Electric Door Opener, RV Gate, Detached
Garage Spaces 3.0
Garage Description 3.0
Fence Block
Pool Heated, Private
Community Features Gated Community, Playground, Biking/Walking Path
Amenities Available Management
View Mountain(s)
Roof Type Tile
Private Pool Yes
Building
Lot Description Gravel/Stone Front, Gravel/Stone Back, Synthetic Grass Frnt, Synthetic Grass Back, Auto Timer H2O Front, Auto Timer H2O Back
Story 1
Builder Name LENNAR
Sewer Public Sewer
Water City Water
Structure Type Covered Patio(s),Gazebo/Ramada,Misting System,Patio,Private Yard
New Construction No
Schools
Elementary Schools John & Carol Carlson Elementary
Middle Schools Willie & Coy Payne Jr. High
High Schools Basha High School
School District Chandler Unified District
Others
HOA Name AAM
HOA Fee Include Maintenance Grounds
Senior Community No
Tax ID 313-20-894
Ownership Fee Simple
Acceptable Financing Conventional, FHA, VA Loan
Horse Property N
Listing Terms Conventional, FHA, VA Loan

Copyright 2024 Arizona Regional Multiple Listing Service, Inc. All rights reserved.

"My job is to find and attract mastery-based agents to the office, protect the culture, and make sure everyone is happy! "
