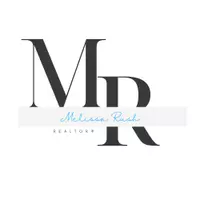$375,000
$399,900
6.2%For more information regarding the value of a property, please contact us for a free consultation.
2 Beds
2 Baths
1,400 SqFt
SOLD DATE : 01/15/2024
Key Details
Sold Price $375,000
Property Type Single Family Home
Sub Type Single Family - Detached
Listing Status Sold
Purchase Type For Sale
Square Footage 1,400 sqft
Price per Sqft $267
Subdivision Linvilles Addition Blocks 1 Thru 3 12 Thru 17 26 T
MLS Listing ID 6631743
Sold Date 01/15/24
Style Ranch
Bedrooms 2
HOA Y/N No
Originating Board Arizona Regional Multiple Listing Service (ARMLS)
Year Built 1936
Annual Tax Amount $1,077
Tax Year 2023
Lot Size 8,007 Sqft
Acres 0.18
Property Sub-Type Single Family - Detached
Property Description
Fantastic opportunity to own this charming turn-key property in Phoenix! Explore inside to discover a perfectly flowing layout showcasing soothing palette throughout, gleaming wood flooring in high-traffic areas, arched doorways, and a cozy fireplace ideal for the upcoming winter. The well-kept kitchen offers white cabinetry, matching appliances, a pass-through window, and a convenient breakfast bar. End your long and busy day in the primary bedroom comprised of a private bathroom and a closet for all your belongings. The oversized backyard is a blank canvas waiting for your personal touch; perfect for an ADU unit with easy alley access. The addition to the home has a separate entrance and could be used as a home office. Seller has a 2 year home warranty in place! Do not miss out!!!
Location
State AZ
County Maricopa
Community Linvilles Addition Blocks 1 Thru 3 12 Thru 17 26 T
Direction Head north on Central Ave to Grant St. Turn right onto Grant St & right on 1st St. Property is on the right.
Rooms
Other Rooms Family Room
Master Bedroom Not split
Den/Bedroom Plus 3
Separate Den/Office Y
Interior
Interior Features Breakfast Bar, 3/4 Bath Master Bdrm, High Speed Internet, Laminate Counters
Heating Natural Gas
Cooling Ceiling Fan(s), Refrigeration
Flooring Tile, Wood
Fireplaces Number 1 Fireplace
Fireplaces Type 1 Fireplace, Family Room
Fireplace Yes
Window Features Dual Pane
SPA None
Laundry WshrDry HookUp Only
Exterior
Exterior Feature Covered Patio(s)
Parking Features Rear Vehicle Entry
Fence Block, Chain Link
Pool None
Amenities Available None
Roof Type Composition
Private Pool No
Building
Lot Description Dirt Back, Gravel/Stone Front
Story 1
Builder Name Unknown
Sewer Public Sewer
Water City Water
Architectural Style Ranch
Structure Type Covered Patio(s)
New Construction No
Schools
Elementary Schools Lowell Elementary School
Middle Schools Phoenix Prep Academy
High Schools Phoenix Union Bioscience High School
School District Phoenix Union High School District
Others
HOA Fee Include No Fees
Senior Community No
Tax ID 112-26-118
Ownership Fee Simple
Acceptable Financing Conventional, FHA, VA Loan
Horse Property N
Listing Terms Conventional, FHA, VA Loan
Financing Cash
Read Less Info
Want to know what your home might be worth? Contact us for a FREE valuation!

Our team is ready to help you sell your home for the highest possible price ASAP

Copyright 2025 Arizona Regional Multiple Listing Service, Inc. All rights reserved.
Bought with DeLex Realty
"My job is to find and attract mastery-based agents to the office, protect the culture, and make sure everyone is happy! "







