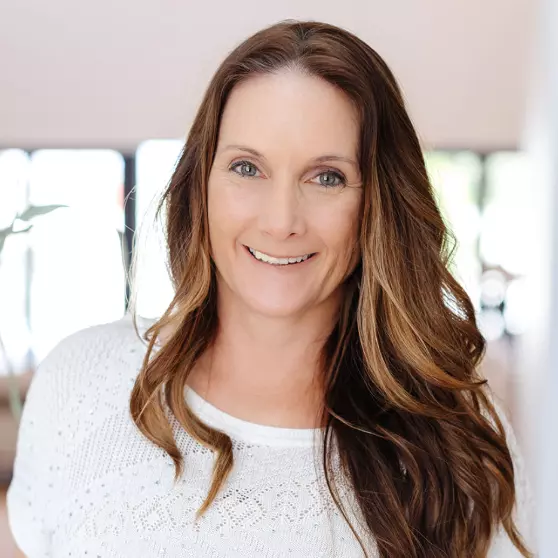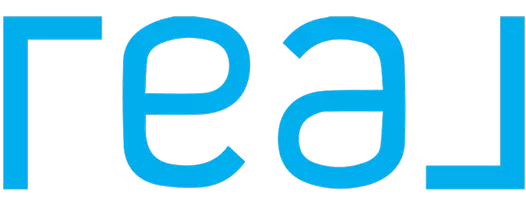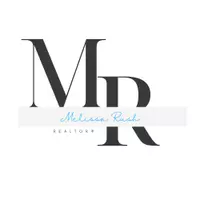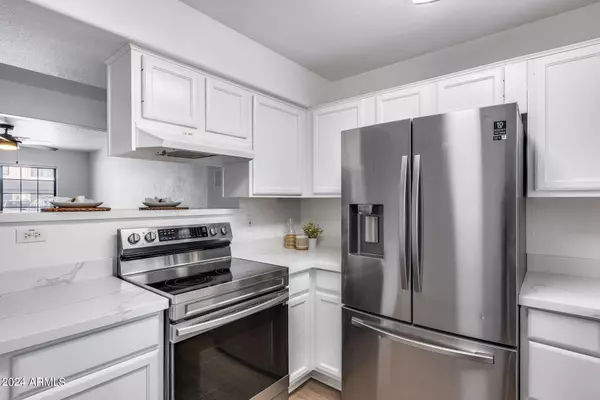$266,700
$259,000
3.0%For more information regarding the value of a property, please contact us for a free consultation.
2 Beds
1.5 Baths
960 SqFt
SOLD DATE : 07/26/2024
Key Details
Sold Price $266,700
Property Type Townhouse
Sub Type Townhouse
Listing Status Sold
Purchase Type For Sale
Square Footage 960 sqft
Price per Sqft $277
Subdivision Trends 84
MLS Listing ID 6722053
Sold Date 07/26/24
Bedrooms 2
HOA Fees $231/mo
HOA Y/N Yes
Originating Board Arizona Regional Multiple Listing Service (ARMLS)
Year Built 2000
Annual Tax Amount $477
Tax Year 2023
Lot Size 2,521 Sqft
Acres 0.06
Property Description
Welcome to this beautifully remodeled 2-bedroom, 1.5-bathroom, 2-story townhome located at the conveniently located Trends 84. Step inside to find a freshly painted interior and brand new flooring throughout. The kitchen boasts brand new countertops, a new sink/disposal, and sleek stainless steel appliances. Upstairs, you'll discover plush new carpeting covering the stairs and into the bedrooms. Key upgrades in the past 2.5 years include a new ROOF, a new water heater,, all new kitchen appliances, and new toilets. This townhome also offers access to fantastic community amenities, including a sparkling pool and a relaxing hot tub, perfect for unwinding after a long day. Grand Canyon University and ASU West are both a quick 10 minutes from the townhome!
Location
State AZ
County Maricopa
Community Trends 84
Direction South on 43rd Ave from Northern. West on Frier Dr. Take first right into complex (no sign). Go right and follow road around to building #22. Park in spot 141 or guest parking.
Rooms
Master Bedroom Upstairs
Den/Bedroom Plus 2
Separate Den/Office N
Interior
Interior Features Upstairs, Vaulted Ceiling(s), Pantry, Double Vanity, High Speed Internet
Heating Electric
Cooling Refrigeration, Programmable Thmstat, Ceiling Fan(s)
Flooring Carpet, Vinyl
Fireplaces Number No Fireplace
Fireplaces Type None
Fireplace No
Window Features Sunscreen(s),Dual Pane
SPA None
Laundry WshrDry HookUp Only
Exterior
Exterior Feature Covered Patio(s), Patio, Private Yard
Garage Assigned
Carport Spaces 1
Fence Block
Pool None
Community Features Community Spa, Community Pool, Near Bus Stop, Biking/Walking Path
Utilities Available SRP
Amenities Available Management
Waterfront No
Roof Type Composition
Private Pool No
Building
Lot Description Gravel/Stone Front
Story 2
Builder Name Unknown
Sewer Public Sewer
Water City Water
Structure Type Covered Patio(s),Patio,Private Yard
New Construction Yes
Schools
Elementary Schools Desert Horizon Elementary School
Middle Schools Glendale Landmark Middle School
High Schools Glendale High School
School District Glendale Union High School District
Others
HOA Name Trends 84
HOA Fee Include Roof Repair,Pest Control,Trash,Water,Roof Replacement,Maintenance Exterior
Senior Community No
Tax ID 147-01-152
Ownership Fee Simple
Acceptable Financing Conventional, FHA, VA Loan
Horse Property N
Listing Terms Conventional, FHA, VA Loan
Financing Conventional
Read Less Info
Want to know what your home might be worth? Contact us for a FREE valuation!

Our team is ready to help you sell your home for the highest possible price ASAP

Copyright 2024 Arizona Regional Multiple Listing Service, Inc. All rights reserved.
Bought with Berkshire Hathaway HomeServices Arizona Properties

"My job is to find and attract mastery-based agents to the office, protect the culture, and make sure everyone is happy! "







