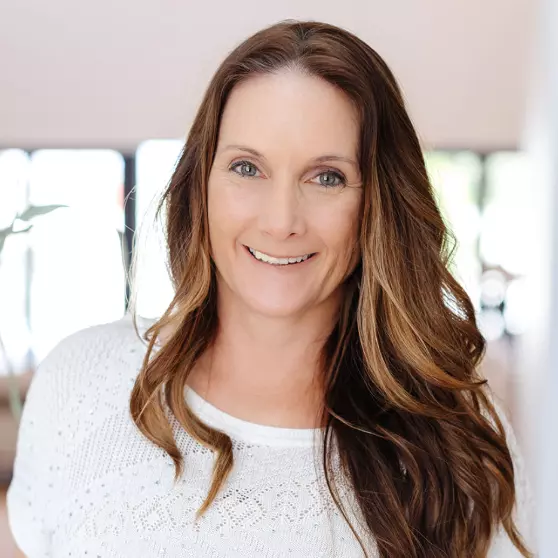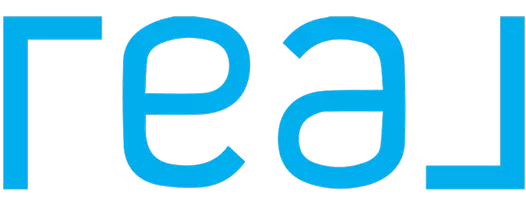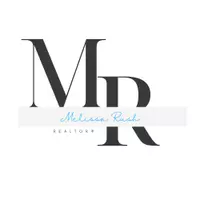$1,200,000
$1,249,500
4.0%For more information regarding the value of a property, please contact us for a free consultation.
4 Beds
3 Baths
2,999 SqFt
SOLD DATE : 09/30/2024
Key Details
Sold Price $1,200,000
Property Type Single Family Home
Sub Type Single Family - Detached
Listing Status Sold
Purchase Type For Sale
Square Footage 2,999 sqft
Price per Sqft $400
Subdivision Pinewood Subdivision Unit 16 Lot 131
MLS Listing ID 6746272
Sold Date 09/30/24
Style Contemporary
Bedrooms 4
HOA Y/N No
Originating Board Arizona Regional Multiple Listing Service (ARMLS)
Year Built 2009
Annual Tax Amount $5,303
Tax Year 2023
Lot Size 6,598 Sqft
Acres 0.15
Property Description
CUSTOM BUILT LUXURY HOME! This magnificent home is situated in a highly desirable area on Highland Place. Log sided to match the forest surrounding! The home features 16x30 covered decks on 2 levels. Wilson Mountain in Sedona is in the distance. Soaring cathedral ceilings and lots of windows. Outside mountains and mature ponderosa pine trees. Spacious living room with a gorgeous stone fireplace & custom designed mountain style furniture that will convey. Solid oak flooring throughout and slate flooring in the baths. Kitchen boasts stainless steel appliances ,granite counters , pantry, commercial range heat dome hood, pot filler over 5 burner gas range& large double sink. Huge family room & wet bar. Fenced dog run, new gutters, remote control gas log fireplace & heated & insulated 2 car Garage. Air conditioning, gas grill, trex decking for low maintenance and beautiful landscaping. Technology abound in this home including security monitoring system, water monitoring sensors, video & music entertainment center, prewired for surround sound and camera capabilities.
Location
State AZ
County Coconino
Community Pinewood Subdivision Unit 16 Lot 131
Direction I 17 Exit 322 East on Pinewood Blvd to Green Mountain Place right on Green Mountain to Fishlake Drive left on Fishlake Drive to Highland Place right on Highland Place to subject property on the right
Rooms
Other Rooms Family Room
Master Bedroom Upstairs
Den/Bedroom Plus 4
Separate Den/Office N
Interior
Interior Features Upstairs, Vaulted Ceiling(s), Full Bth Master Bdrm, Separate Shwr & Tub, Granite Counters
Heating Propane
Cooling Refrigeration, Ceiling Fan(s)
Flooring Stone, Wood
Fireplaces Number 1 Fireplace
Fireplaces Type 1 Fireplace, Living Room, Gas
Fireplace Yes
Window Features Dual Pane
SPA None
Exterior
Parking Features Electric Door Opener
Garage Spaces 2.0
Garage Description 2.0
Fence Chain Link, Partial
Pool None
Community Features Golf, Playground, Biking/Walking Path
Amenities Available Club, Membership Opt
View Mountain(s)
Roof Type Composition
Accessibility Remote Devices
Private Pool No
Building
Lot Description Cul-De-Sac, Gravel/Stone Back
Story 2
Builder Name MPOWER Builders
Sewer Private Sewer
Water Pvt Water Company
Architectural Style Contemporary
New Construction No
Schools
Elementary Schools Out Of Maricopa Cnty
Middle Schools Out Of Maricopa Cnty
High Schools Out Of Maricopa Cnty
School District Out Of Area
Others
HOA Fee Include No Fees
Senior Community No
Tax ID 400-81-051-E
Ownership Fee Simple
Acceptable Financing Conventional
Horse Property N
Listing Terms Conventional
Financing Cash
Read Less Info
Want to know what your home might be worth? Contact us for a FREE valuation!

Our team is ready to help you sell your home for the highest possible price ASAP

Copyright 2025 Arizona Regional Multiple Listing Service, Inc. All rights reserved.
Bought with Non-MLS Office
"My job is to find and attract mastery-based agents to the office, protect the culture, and make sure everyone is happy! "







