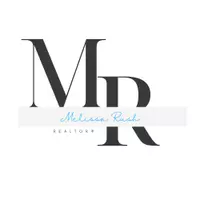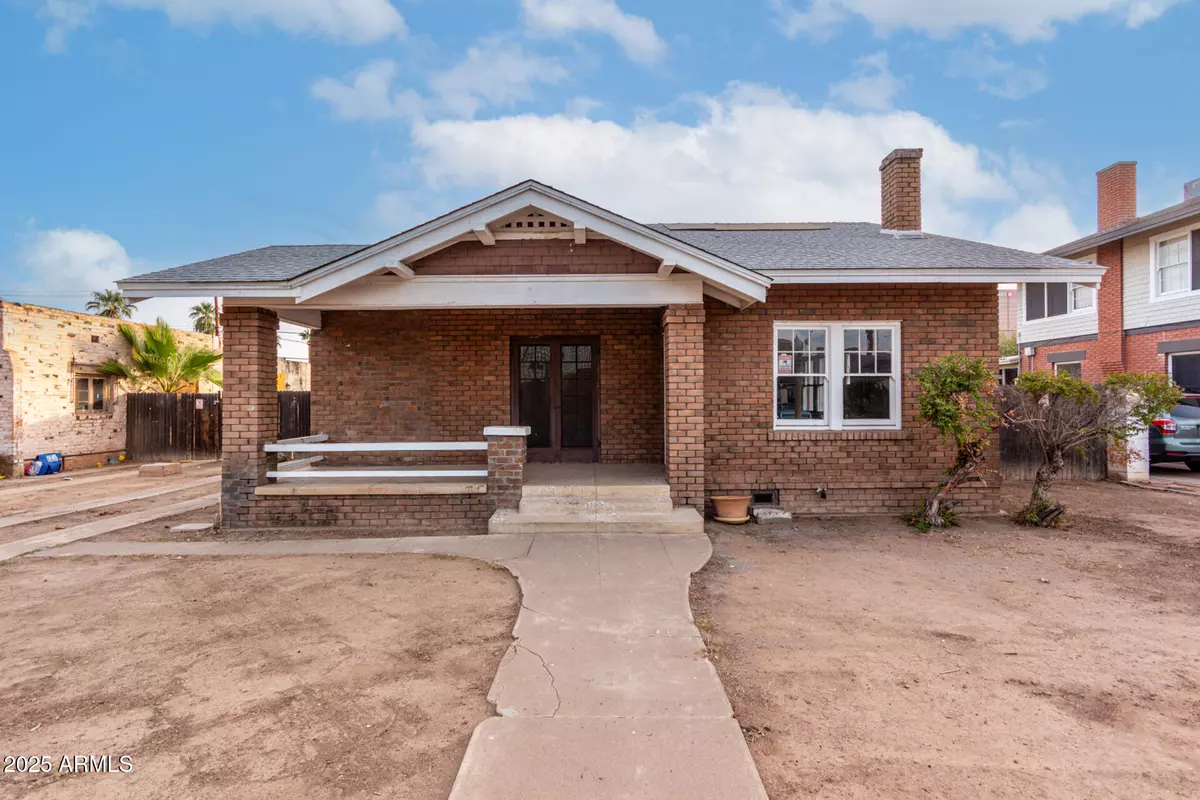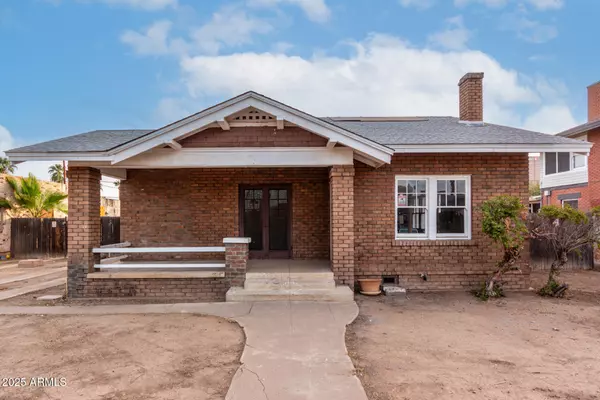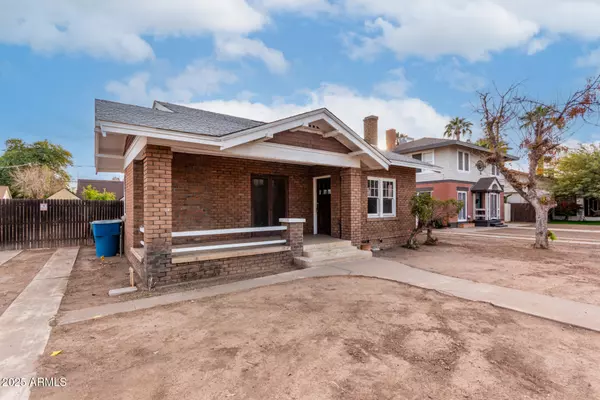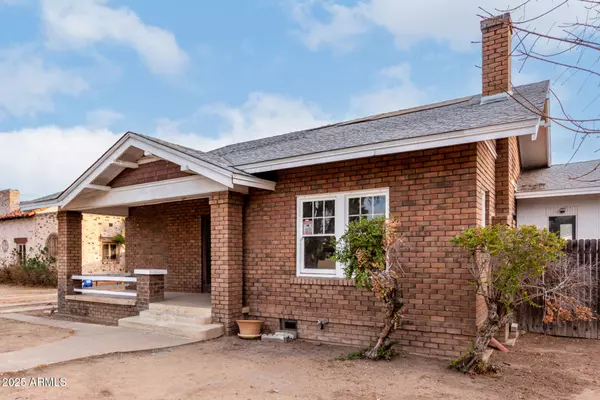$585,000
$595,000
1.7%For more information regarding the value of a property, please contact us for a free consultation.
2 Beds
1 Bath
1,047 SqFt
SOLD DATE : 02/14/2025
Key Details
Sold Price $585,000
Property Type Single Family Home
Sub Type Single Family - Detached
Listing Status Sold
Purchase Type For Sale
Square Footage 1,047 sqft
Price per Sqft $558
Subdivision Ashland Place Amd
MLS Listing ID 6800287
Sold Date 02/14/25
Style Territorial/Santa Fe
Bedrooms 2
HOA Y/N No
Originating Board Arizona Regional Multiple Listing Service (ARMLS)
Year Built 1920
Annual Tax Amount $2,964
Tax Year 2024
Lot Size 10,410 Sqft
Acres 0.24
Property Sub-Type Single Family - Detached
Property Description
Nestled in the historic Ashland Place district, this 1920s red brick bungalow offers the perfect blend of historic charm and modern sophistication. Thoughtfully designed by Ron Elliott Studio and ready for construction, this home honors its heritage while reimagining it for contemporary living. With final plans approved as of December 2024 by both the City of Phoenix's Planning & Development and Historic Preservation departments, the home is construction-ready. These approvals save buyers significant time and effort, bypassing the 8 month design phase and the additional 6-9 months of the approval process. This rare opportunity to own a new build within a historic shell in a coveted neighborhood awaits. Don't miss your chance to bring this architectural vision to life and make it your own!
Location
State AZ
County Maricopa
Community Ashland Place Amd
Direction From Thomas, head south on 3rd Street. Turn west (left) onto Hoover. Home will be on the south side of the street.
Rooms
Master Bedroom Not split
Den/Bedroom Plus 2
Separate Den/Office N
Interior
Heating Natural Gas
Cooling Refrigeration
Flooring Wood
Fireplaces Number 1 Fireplace
Fireplaces Type 1 Fireplace
Fireplace Yes
SPA None
Exterior
Fence Block, Wood
Pool None
Amenities Available Not Managed
Roof Type Composition
Private Pool No
Building
Lot Description Dirt Front, Dirt Back
Story 1
Builder Name unknown
Sewer Public Sewer
Water City Water
Architectural Style Territorial/Santa Fe
New Construction No
Schools
Elementary Schools Ralph Waldo Emerson Elementary School
Middle Schools Ralph Waldo Emerson Elementary School
High Schools Central High School
School District Phoenix Union High School District
Others
HOA Fee Include No Fees
Senior Community No
Tax ID 118-47-077-B
Ownership Fee Simple
Horse Property N
Financing Cash
Read Less Info
Want to know what your home might be worth? Contact us for a FREE valuation!

Our team is ready to help you sell your home for the highest possible price ASAP

Copyright 2025 Arizona Regional Multiple Listing Service, Inc. All rights reserved.
Bought with My Home Group Real Estate
"My job is to find and attract mastery-based agents to the office, protect the culture, and make sure everyone is happy! "

